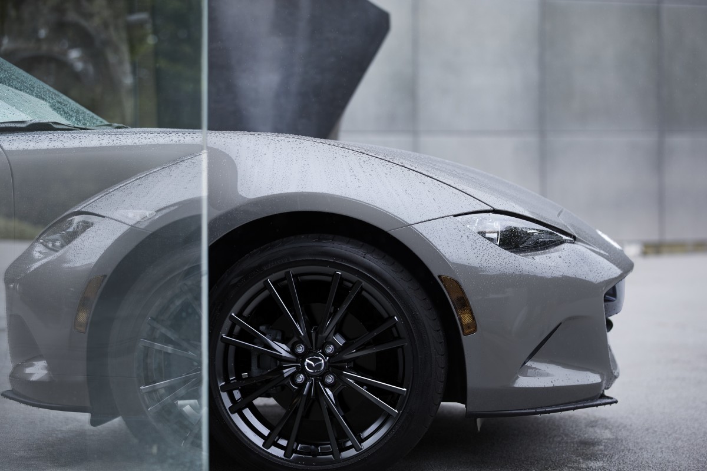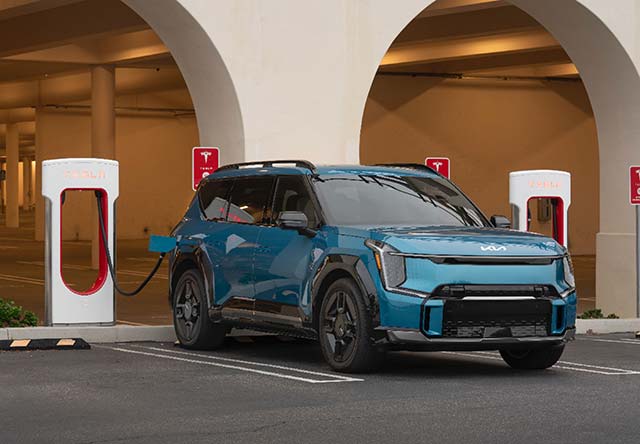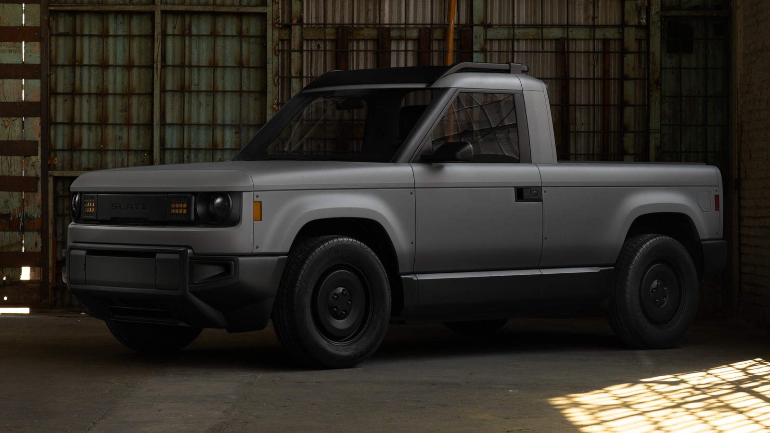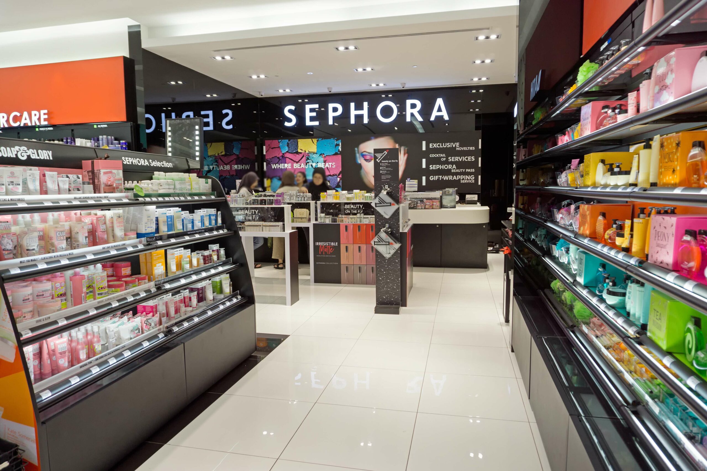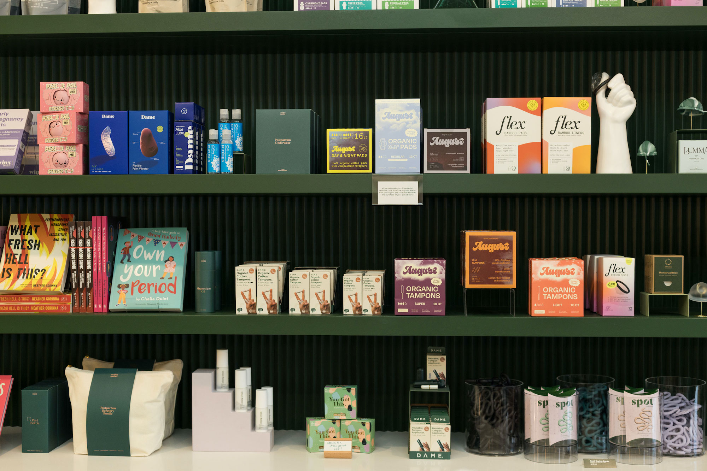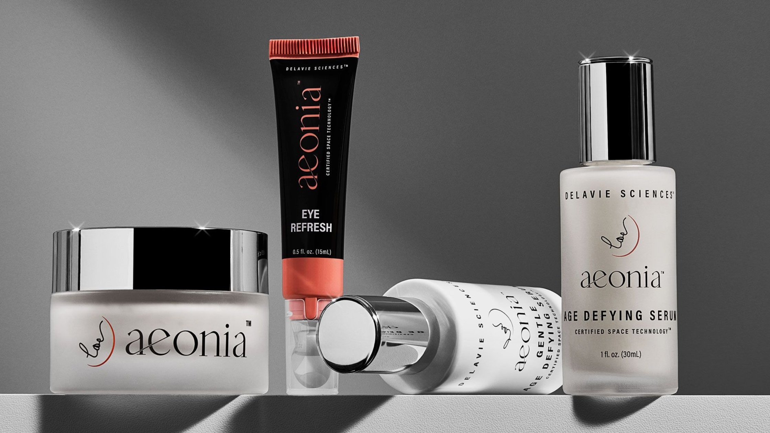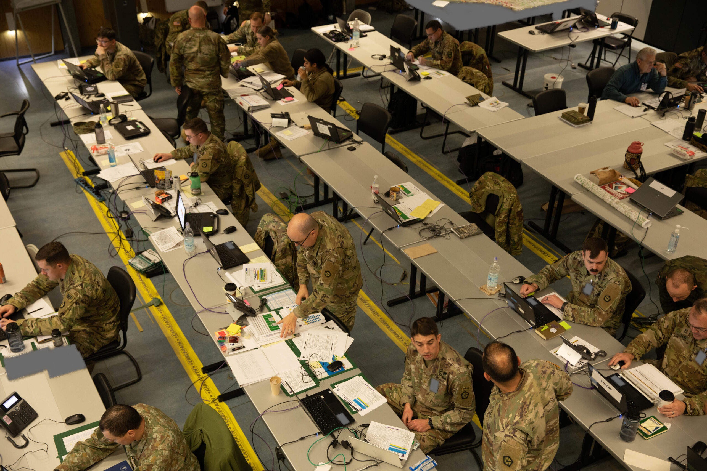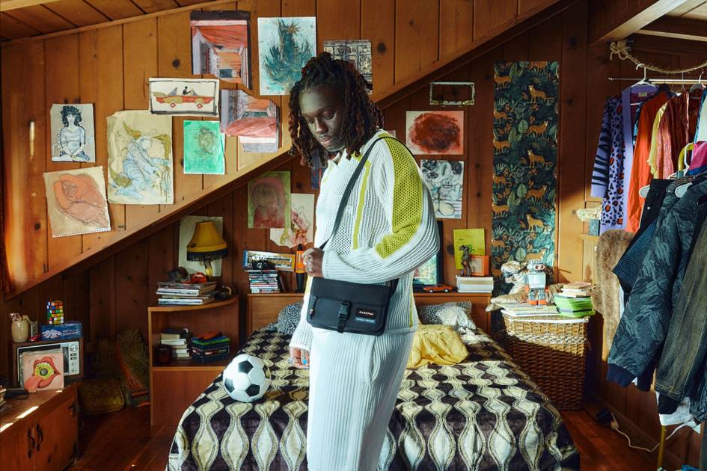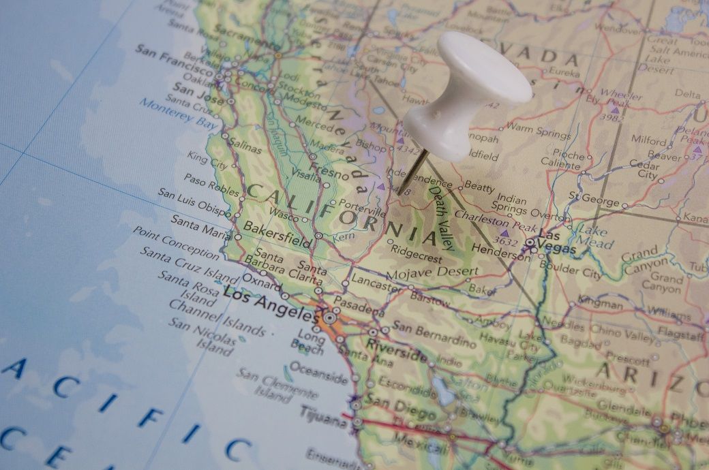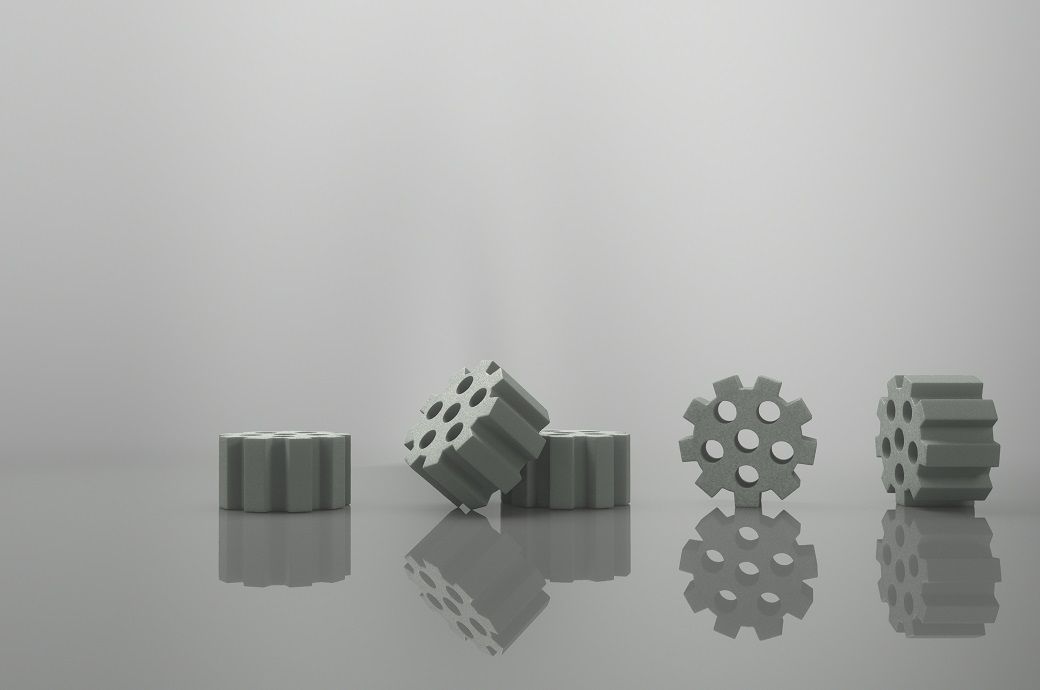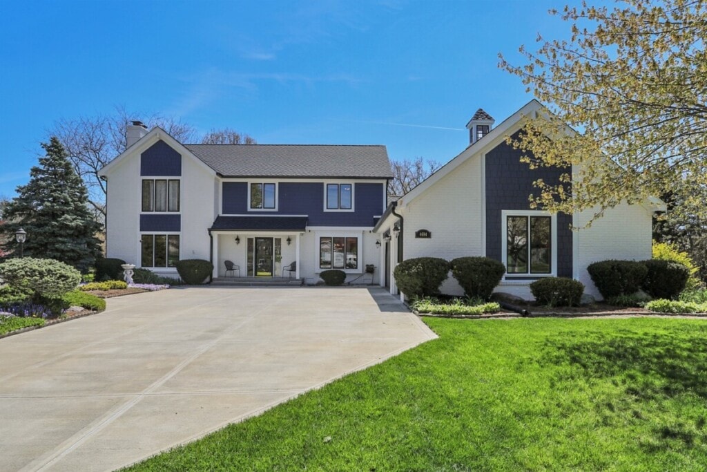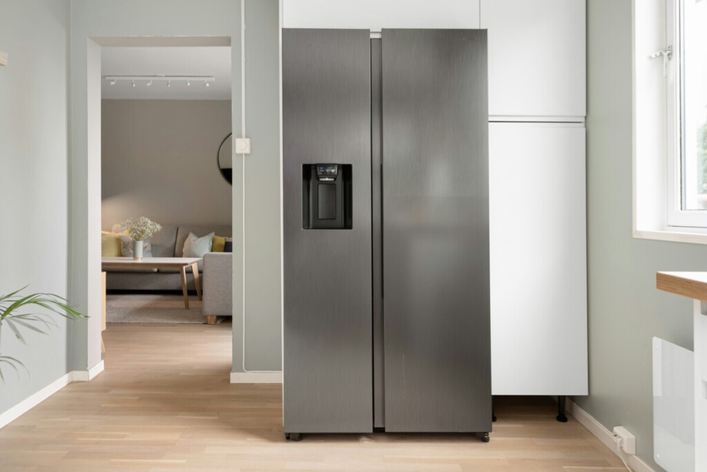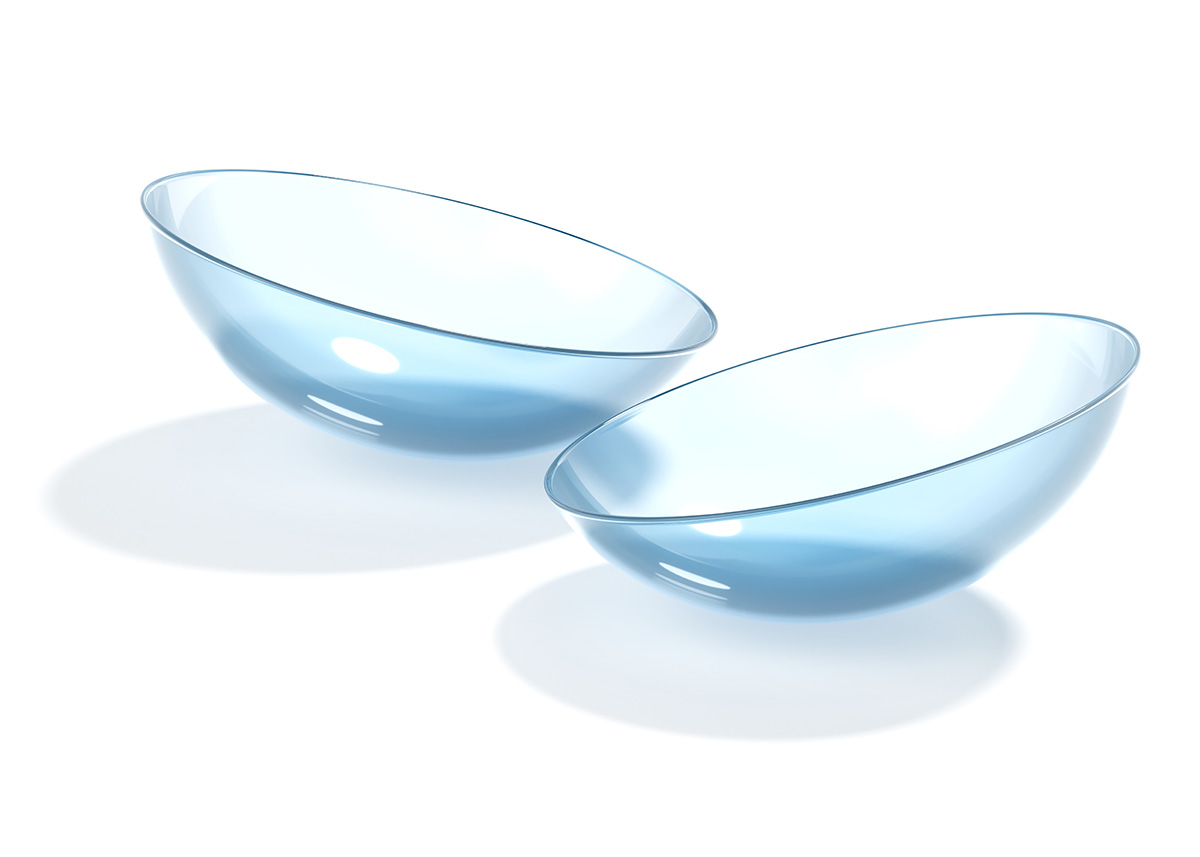Jack and Jill Bathroom 101: Pros, Cons, and Inspo
Our experts provide everything you need to know before you add a Jack and Jill bathroom to your home remodel. The post Jack and Jill Bathroom 101: Pros, Cons, and Inspo appeared first on Redfin | Real Estate Tips for Home Buying, Selling & More.
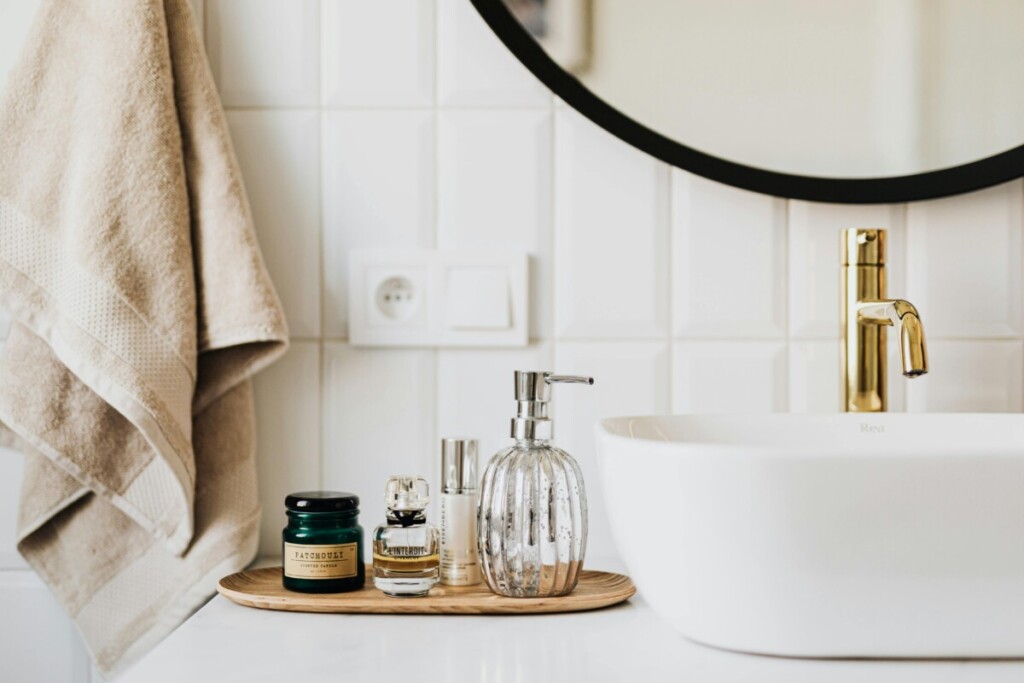
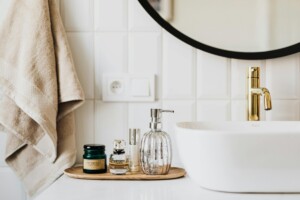
Do you find yourself perpetually adding photo after photo to your “Home Renovation” Pinterest board? We get it, which is why we’re proposing adding a Jack and Jill bathroom to your home remodel list. Designed for convenience and efficiency, Jack and Jill bathrooms might just be the practical solution you’ve been looking for. Whether you’re planning a redesign for your home in Fort Worth, TX or remodeling your home in Oakland, CA, this article covers everything you need to know about Jack and Jill bathrooms so you can decide if it’s the correct fit before you start pinning more restroom inspo.
Table of contents
What is a Jack and Jill bathroom?
A Jack and Jill bathroom is a shared bathroom that is located between two (bed)rooms making it only accessible from these rooms. Because of this defining characteristic, a Jack and Jill bathroom is not accessible from the hallway like most bathrooms are. We’ll get more into the features later, but like most restrooms, Jack and Jill bathrooms also have a sink (typically two), a toilet, a shower (or bathtub), and other normal bathroom fixtures.
Jack and Jill Bathroom ideas: what to include
If you’re thinking of including a Jack and Jill bathroom in your home, here are some features to consider:
Double vanities
“Consider adding double vanities to streamline busy morning routines,” says Adam Palmer of Bathroom Design Center. Popular for a reason, this Jack and Jill bathroom feature adds both functionality and convenience.
When vanity shopping, Sarah Nadarajah of Rocky Canyon Rustic reminds us to “prioritize symmetry, storage, and privacy.” In particular, she suggests “opting for a double vanity with individual mirrors and storage space underneath.”
This feature allows both parties to use the space at the same time, which not only offers convenience, but can also improve the flow of daily bathroom routines. With a double vanity, this addition can also help reduce clutter and promote personal space by giving each party their distinct area.
Shower
When building the shared shower, consider “using the Schluter or Laticrete shower pan system for a standup shower given their lifetime warranties when installed properly,” recommends Matt Baker, owner of Matt Baker Contracting. “Typical shower pans fail very often and cause huge headaches for homeowners as water damage from a damaged shower pan can easily be $10,000 or more,” continues Matt. While an upgraded shower pan can have an initial extra cost, “the insurance of knowing that you won’t have a leak in the next five to ten years is well worth it,” explains Matt.

Toilet
“When designing a Jack-and-Jill bathroom, make sure to leave enough allowance for the restroom to have at least 20 inches from the center of the toilet to any wall or obstruction to allow a comfortable and roomy restroom area,” says James Mateush, owner of West Coast Construction Pro.
Another idea to consider when designing is to “add a separate water closet with a door to provide extra privacy,” as The Tarnished Jewel’s Jael Prothro suggests. Given the privacy concerns Jack and Jill bathrooms raise, adding a private door for the toilet is a great way to mitigate this.
Pocket doors
Speaking of doors, several of our noted experts suggest featuring a sliding pocket door (or two) in your Jack and Jill bathroom design.
“If possible, place the toilet and shower behind a pocket door to ensure privacy when two people are using the space simultaneously,” says Sarah. Not only does this feature help with privacy, but “installing a sliding pocket door can also maximize space,” adds Adam.
Lockable doors
Another great door suggestion comes from Jersey City, NJ-based Channel Contractors, who recommend “lockable doors from each bedroom to ensure the space stays functional for multiple users while offering privacy.” This feature helps privacy be maintained and harmony improved as problems like walking in on an unexpected party can be avoided.
Storage
With two people using one space, storage is key for a Jack and Jill bathroom. From built-in cabinets to under-the-sink storage to wall-mounted shelves, there are several solutions to keep the space organized and clutter-free. If you’re using bins or baskets to organize toiletries and essentials, consider adding labels to maintain order and separation. With a plethora of storage ideas to choose from, you’re sure to find one that fits both Jack and Jill while keeping the bathroom tidy and stylish.
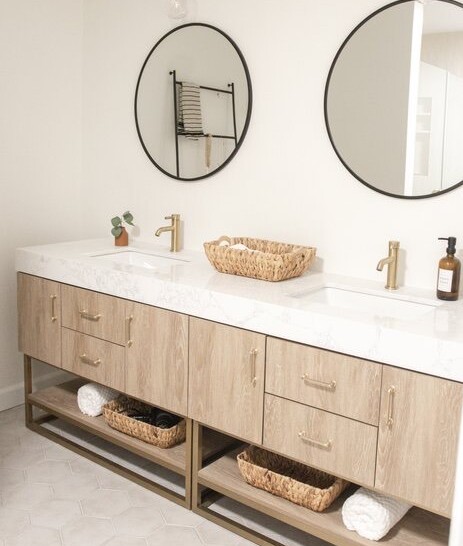
Neutral Design
“When renovating and decorating a Jack and Jill bathroom, it is very important to define the style first,” says Martha Navarro of Centro Carpintero.
If you’re deciding on a style, Oleg and Sons recommends “keeping the design neutral so it blends well with both bedrooms.” Since the opposing bedrooms may be of opposing aesthetics, keeping the Jack and Jill bathroom design neutral may be a solution to maintain balance and flow.
Once the style has been selected, it’s time to select countertop and wall shower materials. Keeping with the neutrals, Martha suggests natural quartzite, marble, or granite. “Normally natural stone material carries veins and other color variations, which these different tones will help us harmonize and synchronize perfectly cabinet colors and/or stains, hardware, decoration’s accessories, and paint final colors for the best ambiance that will inspire both bedrooms’ guests a joyful experience,” explains Martha.
Texture
With things like countertops already on the mind, Spenser Riley has some more ideas for adding texture to the bathroom. In her Jack and Jill bathroom redesign, she “used very earthy tones to make it cozy and stayed true to the 1970s bones of the home while maintaining a modern twist.” To accomplish this, she “added lots of interesting textures such as a wood tile for the shower, hexagon tile for the floor, and penny tile for the shower floor.”
Playful design
“When most homeowners enjoy a more neutral and cohesive look in their main living spaces, these smaller, separated rooms are an opportunity to do something a little different, and you can totally get away with it,” says Brittany Henson, founder of Grain and Dot. In fact, “Jack and Jill bathrooms are the perfect space to introduce this kind of unexpected, bold, and playful design like an adventurous color tile, a fun patterned wallpaper, a quirky light fixture,” continues Brittany.
If you’re designing this bathroom for two little ones and want to have some fun, consider “a playful and gender-neutral theme like jungle animals, ocean creatures, or colorful polka dots,” suggests Lesley Edgar, designer of Ozscape Designs. Having a whimsical theme can make the bathroom “fun, safe, and work for two kids with different tastes,” continues Lesley. Additionally, “a theme makes it easy with unique coordinating décor that extends beyond the bathroom into adjoining bedrooms for a seamless, stylish look,” adds Lesley.
Whether you decide to add a bright waterproof and mold-resistant wallpaper, an ocean-themed shower curtain, or a striped bathmat, adding playfulness via color and design can help “this space feel fun and make sharing a bathroom a little less painful,” says Brittany.
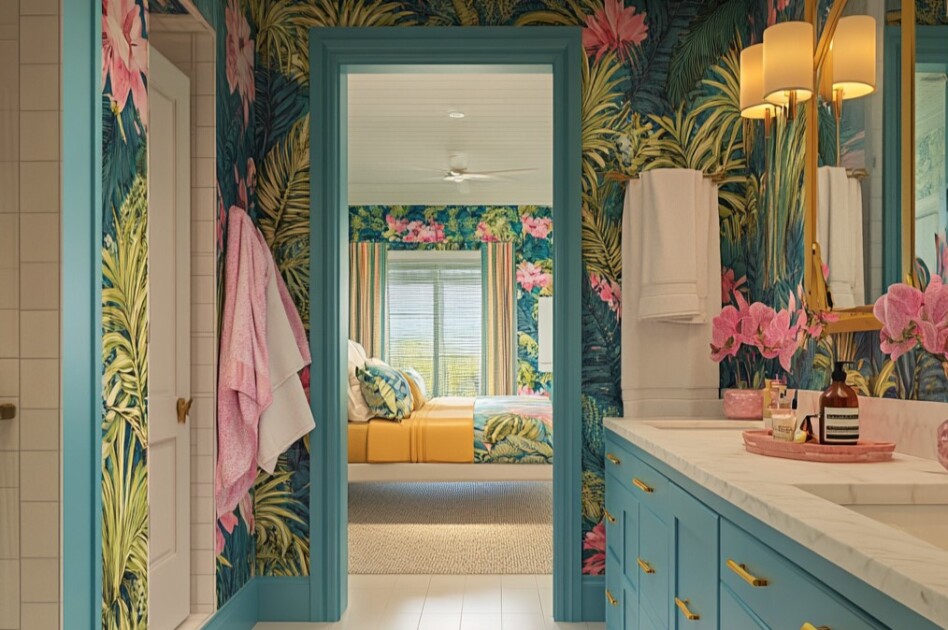
Personalized details
When shopping for bathroom accessories and decor (on-theme or not), consider purchasing specific items that reflect Jack and Jill individually. Sarah suggests “adding a personal touch with artwork on each side that complements yet distinguishes the areas, creating a his-and-hers aesthetic.” Whether it’s personalized yet complimentary bath towels, toothbrush holders, or framed art pieces, adding these small touches not only decorates the space but can help both Jack and Jill feel like the bathroom is theirs.
Is a Jack and Jill bathroom right for your home?
Unfortunately, we can’t answer that for you, but “Remodeling a Jack and Jill bathroom can really be a game-changer for your home’s function and style,” says Joaquin Castillo, owner of Portland Contracting. Keeping in mind the pros and cons, she adds,“With a clean, smart design, privacy-friendly features, and the right materials, you can create a space that truly works for everyone,” continues Joaquin.
FAQs
How much does it cost to add a Jack and Jill bathroom?
While this differs depending on finishes, plumbing updates, and custom features, “you can usually expect to invest between $15,000–$25,000,” says Bellevue, WA-based remodeling contractors Oleg and Sons.
What are the layout options for a Jack and Jill bathroom?
- The traditional shared layout features one central room with a shared single sink, toilet, and shower (or bathtub).
- The double vanity layout features two sinks (usually on one shared counter), a toilet, and a shower (or bathtub).
- The split bath layout features separate sinks with a shared toilet and shower (or bathtub) area.
How do you lock a Jack and Jill bathroom?
This is optional, but you can install standard privacy locks, interior deadbolts or side bolts, or smart locks on the two doors to increase privacy. Another option includes adding locked doors to either the toilet and/or shower areas.
Do Jack and Jill doors have to be directly across from each other?
Nope, the design of a Jack and Jill bathroom is up to you. While you can have the doors oppose each other, you can also have them side-by-side/angled, or offset/around-the-corner.
The post Jack and Jill Bathroom 101: Pros, Cons, and Inspo appeared first on Redfin | Real Estate Tips for Home Buying, Selling & More.
















